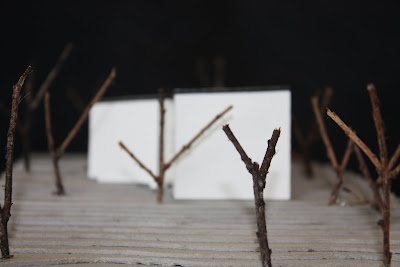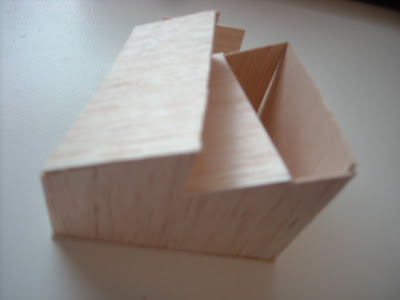




I did the first take home task of my bedroom, and did several perspectie/detailed drawings of parts of it. These are not to scale, but my plan and section are.
I felt i struggled a bit during the second in-class task. My drawings are usually more fluid, and hence, I can seem to correct my mistakes as i go along. However, this task demanded less fluidity, and more accuracy.


These two perspective drawings were the take home task for week 2. The one directly below is the two point, with one point at the very top (off the page) and one in the middle underneath the sun dial.
The next one is my one point, with my point somehwere at the end of the main walkway.

Putting the Rose Seidler House into the Scientia Lawn was difficult in perspective as most of it had to be done by eye rather than calculations. The ramp was by far, the most difficult part.




























































